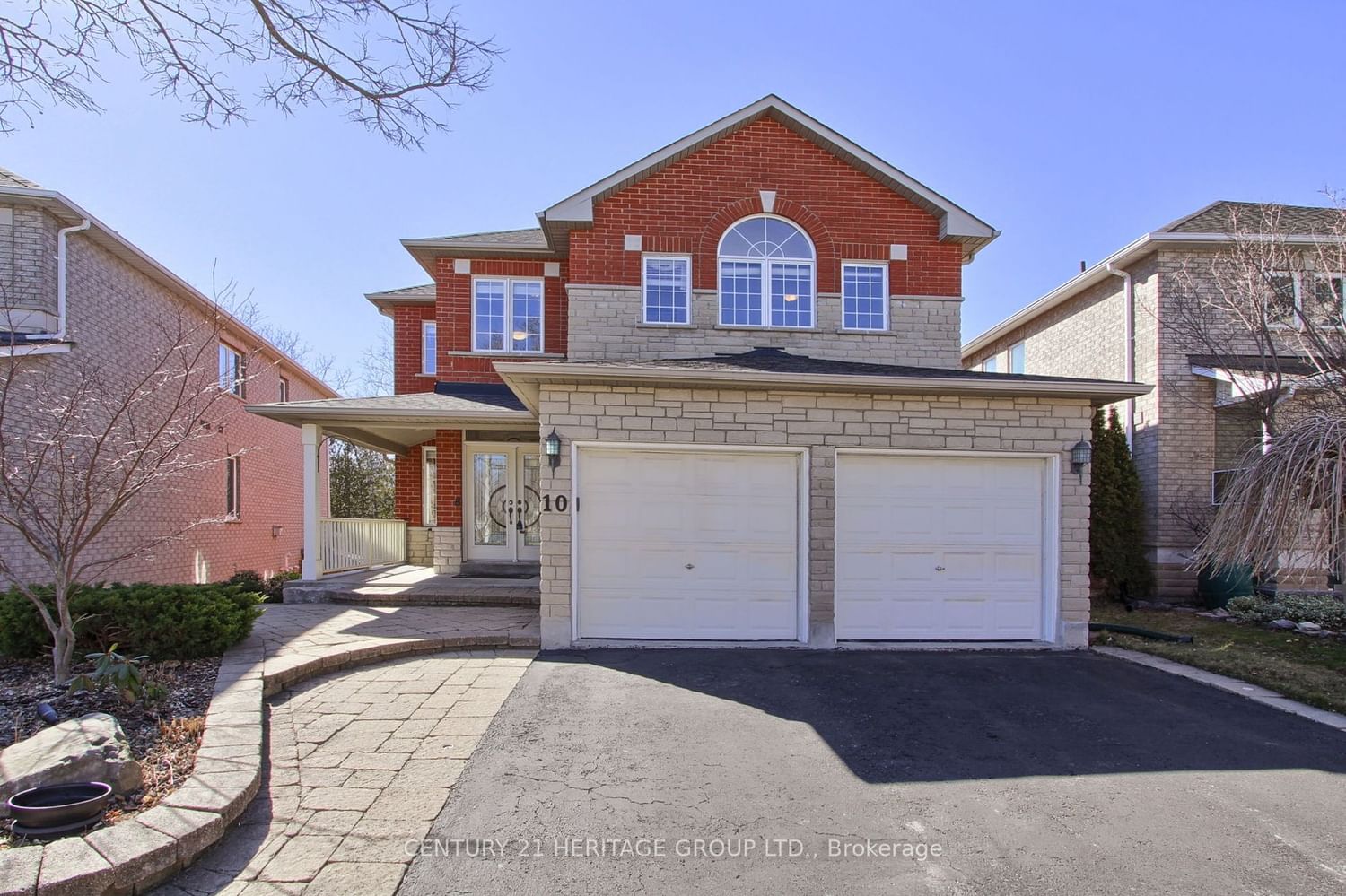$2,325,000
$*,***,***
4+1-Bed
5-Bath
3500-5000 Sq. ft
Listed on 3/12/24
Listed by CENTURY 21 HERITAGE GROUP LTD.
Experience the epitome of serene suburban living in this stunning detached 4-bedroom home, boasting a finished walkout lower level with walkout to breathtaking views of the adjacent ravine. The open concept family room, complete with a cozy gas fireplace, seamlessly blends comfort with sophistication, while the expansive recreation great room in the walkout lower level provides ample space for leisure & entertainment. The primary bedroom is a haven of luxury, featuring a sitting room, a recently upgraded very bright ensuite bathroom equipped with a modern double sink & an elegantly tiled walk-in rain shower with separate soaking tub. Nestled in a highly desirable neighbourhood, this exquisite residence is conveniently located close to top-rated schools covering International Baccalaureate, French Immersion, Catholic & Public school systems, along with a plethora of amenities, ensuring an ideal balance of tranquility and accessibility for any discerning homeowner.
All existing appliances, ELFs, window coverings, 2 gas fireplaces, shed, gas line for bbq, back deck awning, CVAC, 2 level deck, GDO, all existing shelving and storage in garage.
N8135716
Detached, 2-Storey
3500-5000
16+1
4+1
5
2
Attached
6
16-30
Central Air
Fin W/O
Y
Y
N
Brick, Stone
Forced Air
Y
$8,948.00 (2023)
< .50 Acres
130.00x39.67 (Feet) - 10.86X28.86X124.02X46.12X27.62X130.04
